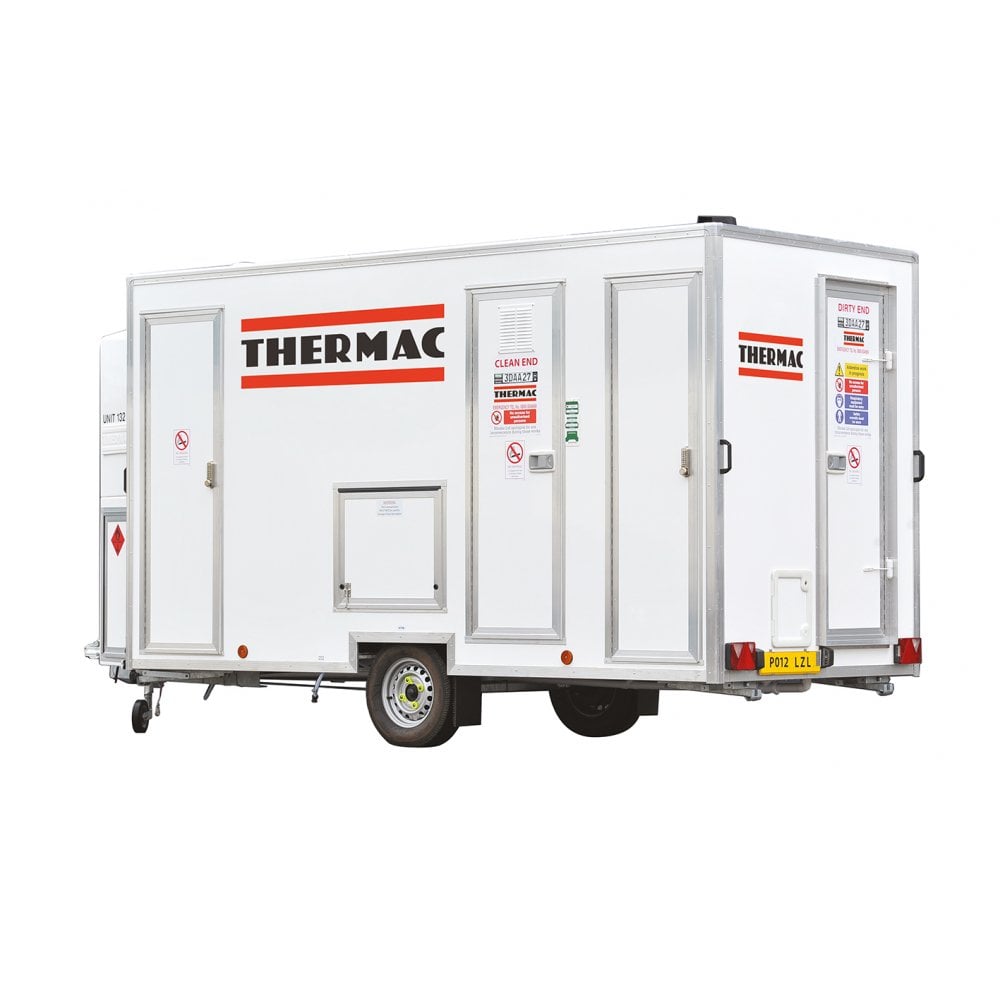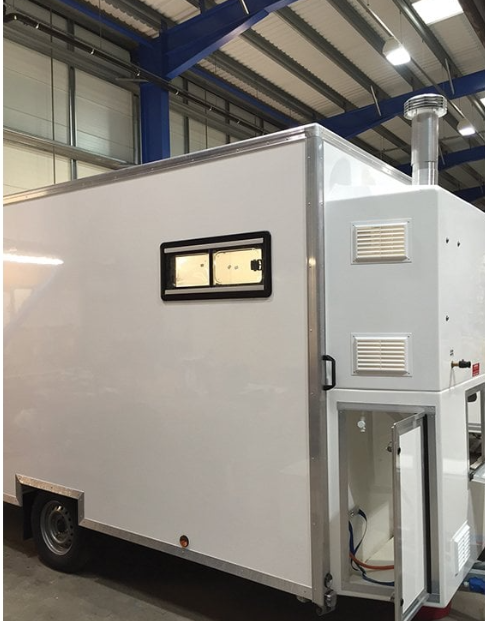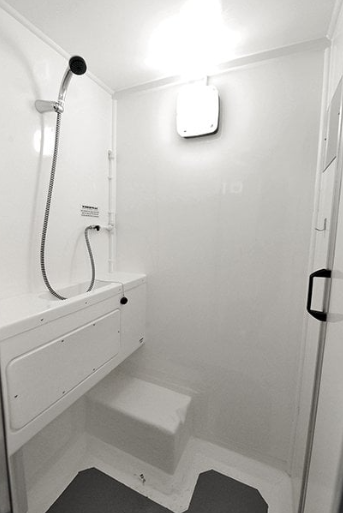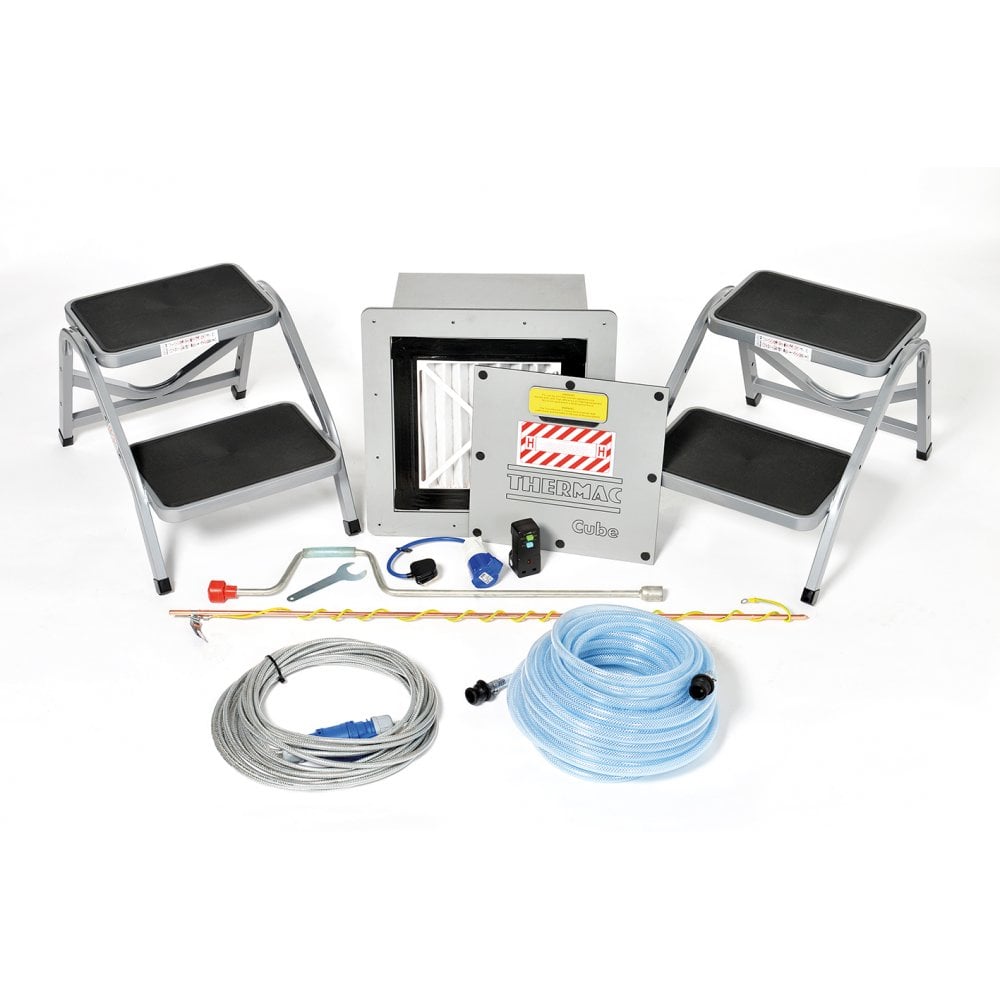Single Shower Self Contained Welfare Decontamination Unit
The unit consists of three key sections: the Decontamination/Hygiene Area, Welfare Facilities and Toilet Facilities.
For ease of use the LPG generator, gas bottles, waste pump, waste water filter and cassette toilet can be externally
accessed via purpose-built hatches.
Drain taps are also fitted at various points around the unit and are clearly marked for easy location.
The unit comes with all necessary warning signs and the graphics can also be fully customised to a customer’s
requirements
Decontamination/Hygiene Area
The Hygiene Area consists of the standard clean, shower and dirty areas.
Clean End
• Textured fibreglass covered floor and lower wall
• Lockable sealed external door with vent
• Four personnel lockers
• Light, tube heater and 4 mains sockets
• Mirror and hooks
• Pumped waste water filter system on/off switch
• Self-closing door from shower area
Shower Area
• Fibreglass covered floor and lower walls
• Single shower
• Water drain points
• Mirror and hooks
• Self-closing doors from dirty and clean ends
• Light
Dirty End
• Fibreglass covered floor and lower walls
• Removable Negative Pressure Unit with real time digital
flow monitor and H14 filtration for 99.995% efficiency
• Mirror and hooks
• Light
• Self-closing door from exterior with aluminium frame for
connection to enclosure
• Pumped waste water filter system on/off switch
• Tube heater
Digital Flow Meter
Readings can be taken from the real time digital flow meter from the outside of the unit through the inspection hatch
Welfare Facilities
The Welfare Facilities consist of a canteen area with seating, cooking and beverage making areas along with an adjacent toilet
Canteen Area
• Vinyl covered floor, with bench over
on-board water tank
• Stainless steel hand wash basin
• Carbon Monoxide Detector
• Worktop area
• Mains consumer Unit
and 2x 13a sockets
• Mains 750w kettle and 750w
microwave (supplied)
Toilet Facility
• Electric flush cassette toilet with roof vent





Our welfare units and decontamination/hygiene units are built and maintained by engineers who are qualified to install and inspect LPG and electrical systems and each unit fully conforms to HSG 247, VOSA and other required legislation. The body is constructed of GRP-faced ply-board, polished to both sides to give a robust, easy-to-clean finish. All of the floor areas are covered with hard wearing fibreglass gel coat to maximise durability. This unique unit combines a self-contained decontamination facility and a canteen area, as well as toilet facilities for operatives, into a single road-towable unit. This construction saves valuable space, time and towing logistics. The body is constructed of GRP-faced ply-board, polished to both sides to give a robust, easy-to-clean finish. All of the floor areas are covered with hard wearing fibreglass gel coat to maximise durability. For ease of use the LPG generator, gas bottles, waste pump, waste water filter and cassette toilet can be externally accessed via purpose-built hatches. Drain taps are also fitted at various points around the unit and are clearly marked for easy location.
Decontamination/Hygiene Area
The Hygiene Area consists of the standard clean, shower and dirty areas.
Clean End
• Textured fibreglass covered floor and lower wall
• Lockable sealed external door with vent
• Four personnel lockers
• Light, tube heater and 4 mains sockets
• Mirror and hooks
• Pumped waste water filter system on/off switch
• Self-closing door from shower area
Shower Area
• Fibreglass covered floor and lower walls
• Single shower
• Water drain points
• Mirror and hooks
• Self-closing doors from dirty and clean ends
• Light
Dirty End
• Fibreglass covered floor and lower walls
• Removable Negative Pressure Unit with real time digital
flow monitor and H14 filtration for 99.995% efficiency
• Mirror and hooks
• Light
• Self-closing door from exterior with aluminium frame for
connection to enclosure
• Pumped waste water filter system on/off switch
• Tube heater
Digital Flow Meter
Readings can be taken from the real time digital flow meter from the outside of the unit through the inspection hatch
Welfare Facilities
The Welfare Facilities consist of a canteen area with seating, cooking and beverage making areas along with an adjacent toilet
Canteen Area
• Vinyl covered floor, with bench over
on-board water tank
• Stainless steel hand wash basin
• Carbon Monoxide Detector
• Worktop area
• Mains consumer Unit
and 2x 13a sockets
• Mains 750w kettle and 750w
microwave (supplied)
Toilet Facility
• Electric flush cassette toilet with roof vent
Code: 2096115

